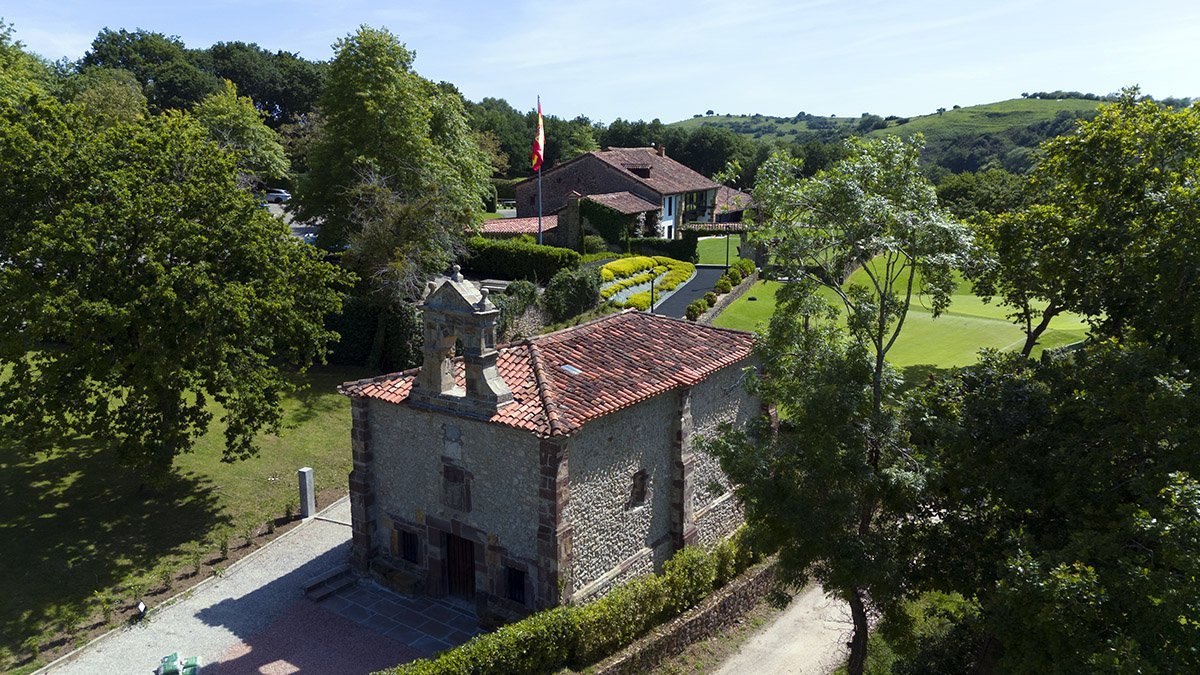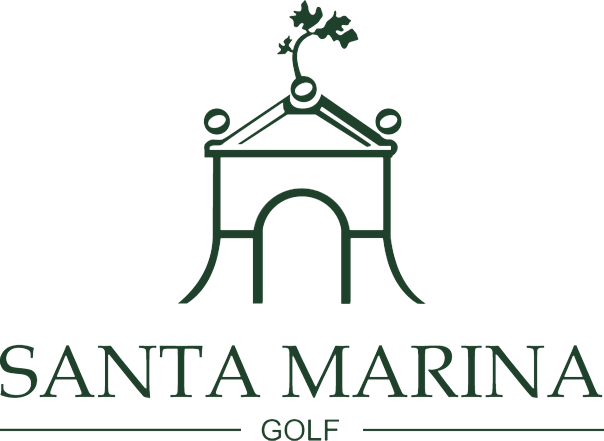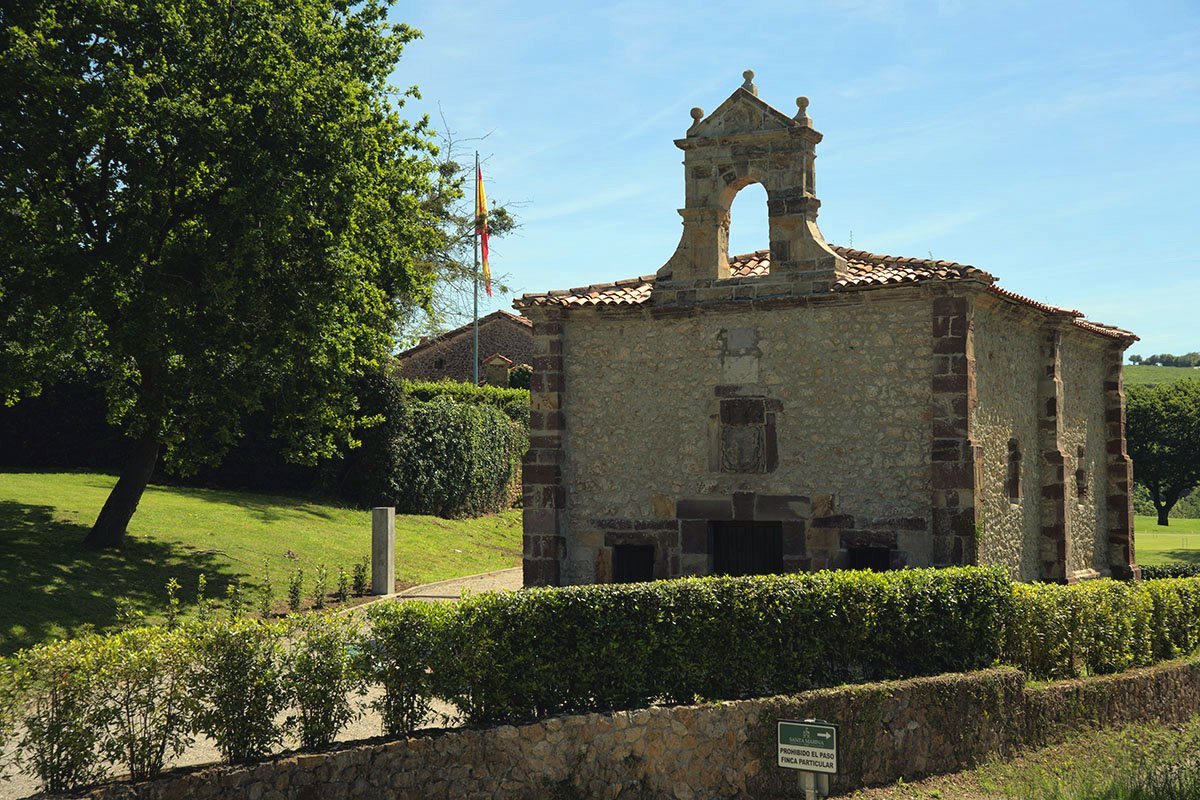It is located in the neighbourhood of the same name in the village of La Revilla, which belongs to the municipality of San Vicente de la Barquera. It is a simple construction, with a rectangular floor plan divided into two equal sections that are counterbalanced on the outside by means of staggered abutments.
The main façade faces west, centred, with a lintel door with ashlar surround and two rectangular windows on either side. The belfry with a single semicircular-arched bell gable, between pilasters with coffers, has a triangular pediment on the cornice, with Herrerian balls in the corners.
Two coats of arms appear on this façade. The one at the top has three bands corresponding to the arms of Ceballos, and the inscription <<I.H.S.X.P. CEBALLOS PATRON>>.
Below this is another coat of arms stamped with helmet on cartouche and with a field quartered. In the first quarter: Torres sub montada de águila explayada. Arms of Lamadrid. In the second quarter: a tower, an animal leaning on a tree, three fleurs-de-lis and nine stars. Arms of Gutiérrez de Celis. In the third: three bands and border of taqueado. Arms of Ceballos. On the fourth cut: an animal impinent to a cross and a band with four fleurs-de-lis. Arms of Mata
On the central keystone of the presbytery vault we can read: << DE ZEBALLOS. RESTORED IN 1891>>. However, the construction must date from the 17th century, judging by some elements, among which we can mention the corbels in the form of a venera of the vault ribs.


